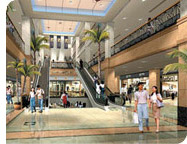 Introduction of KimHong Buildings
Located at 306 – 308 Vuon Lai, Phu Tho Hoa Ward, Tan Phu Dist with a total square of 3000m2. KimHong Buildings architected to bring a look of architecture of Asia and Europe which intentionally creating a feeling of enjoyment of living in modern architecture
KimHong Buildings compassed by a complex of public utilities such as schools, churches, markets which maximizing living condition advantages.
Excluded basement, KimHong Building consists of 15 floors. First and second floor are for super market with elevator connecting floor 1 and floor 2. Floor 3 – 15 are used as offices and apartments, in which 208 are for apartments with square of 75 – 85 m2.
In terms of construction, the building is designed and constructed in considerations of earthquake as well as nature compact, that’s why Mr. Nakazawa Katsuo – Japanese Architect has been invited for supervising the designing and construction of the building.
The buildings in completion will be equipped with modern equipments and facilities, offering a high standard of living and working conditions. Fire fighting system, urgent escape and drainage system are all well equipped to maximize assurance of security and safety
To neutralize and create a nature atmosphere to the buildings, mini gardens are also arranged all over the buildings
The building provides a full range of utilities such as: bath tube with water heat machine, cable TV, ADSL internet, security camera, magnetic card for accessing lift, smoke and high temperature alert system, automatic fire fighting system equipped in super marketing and basement, back up generator of 500kv and 24/24 hour security will give you the maximum comfort.
|